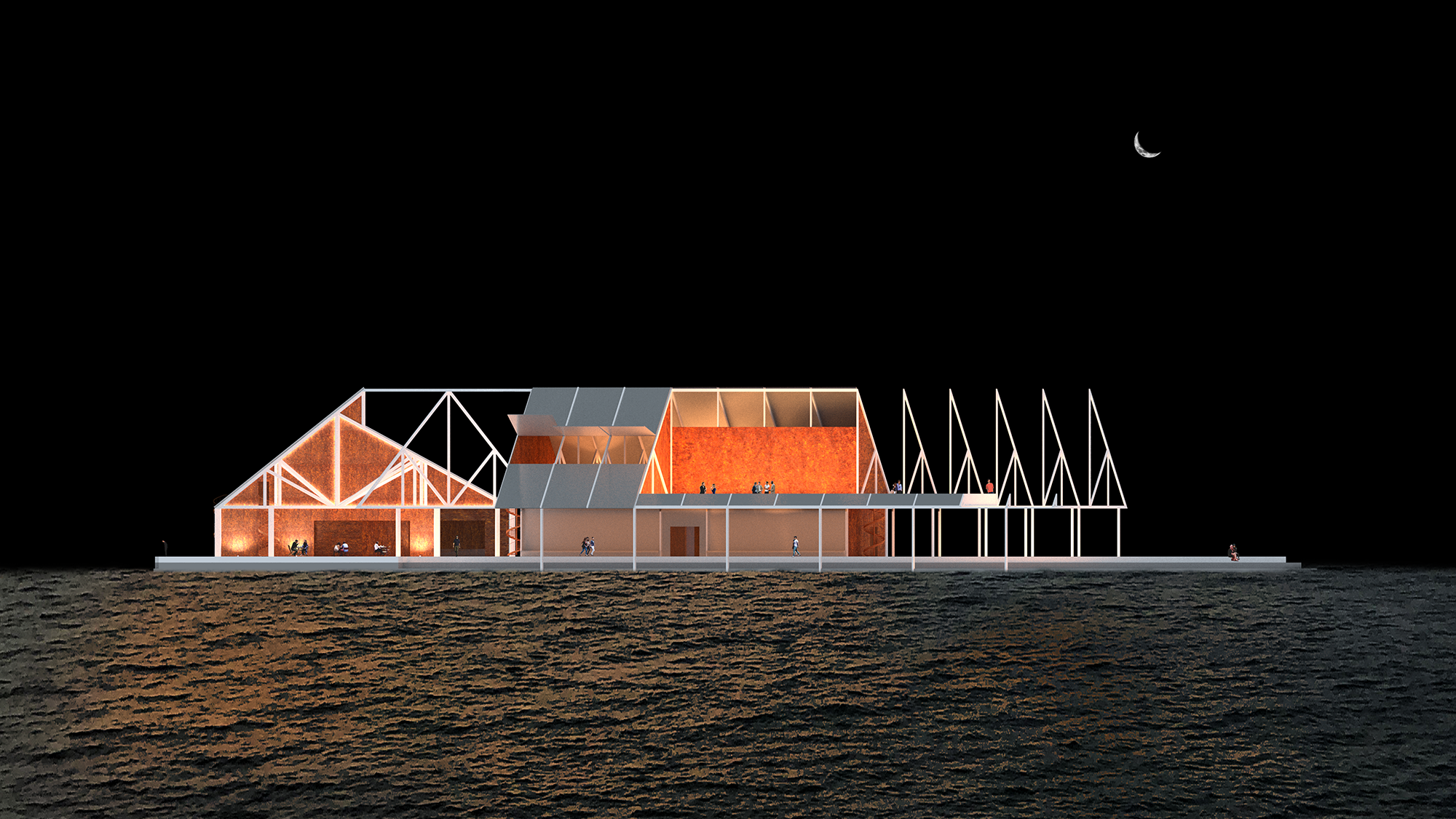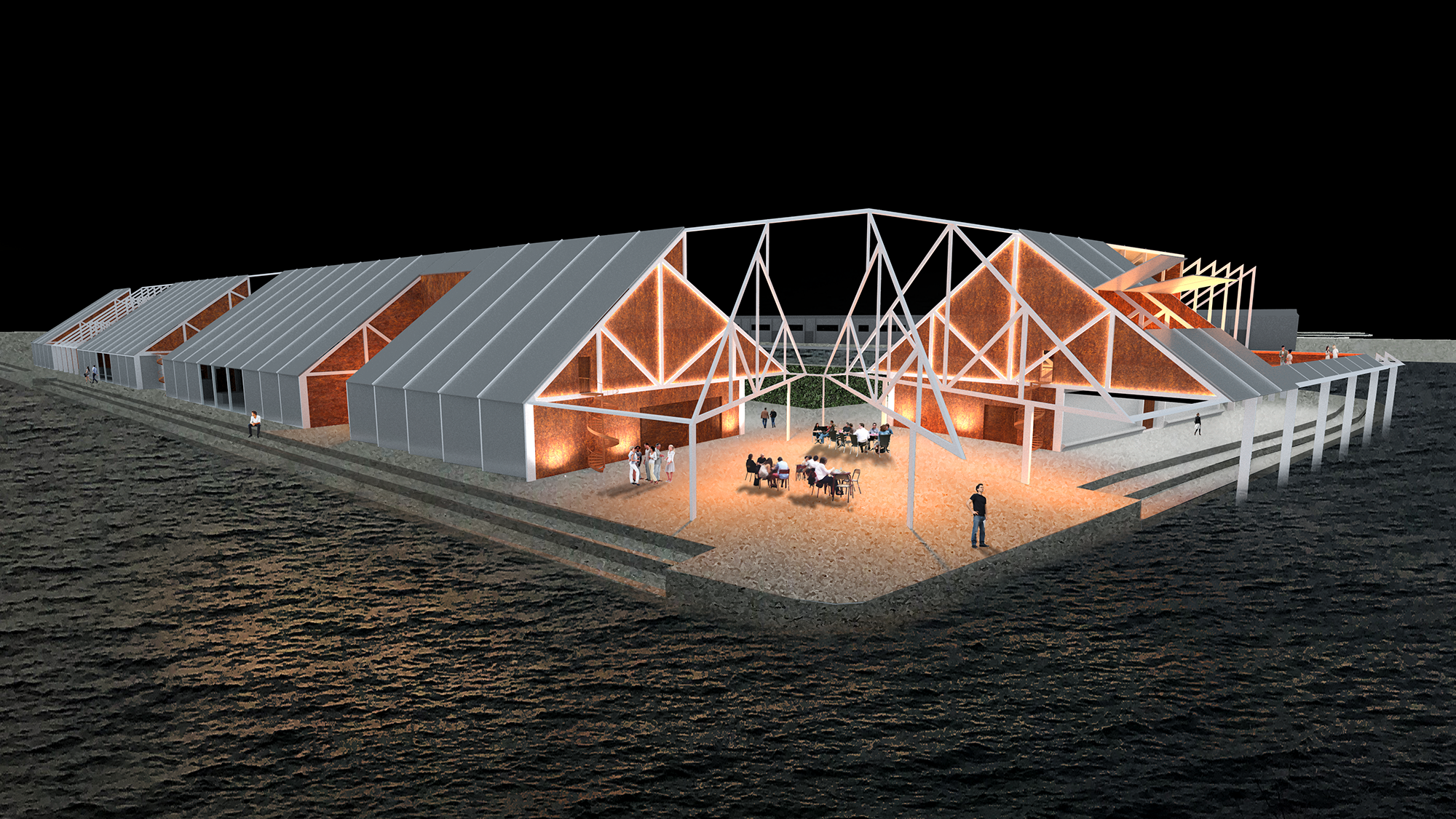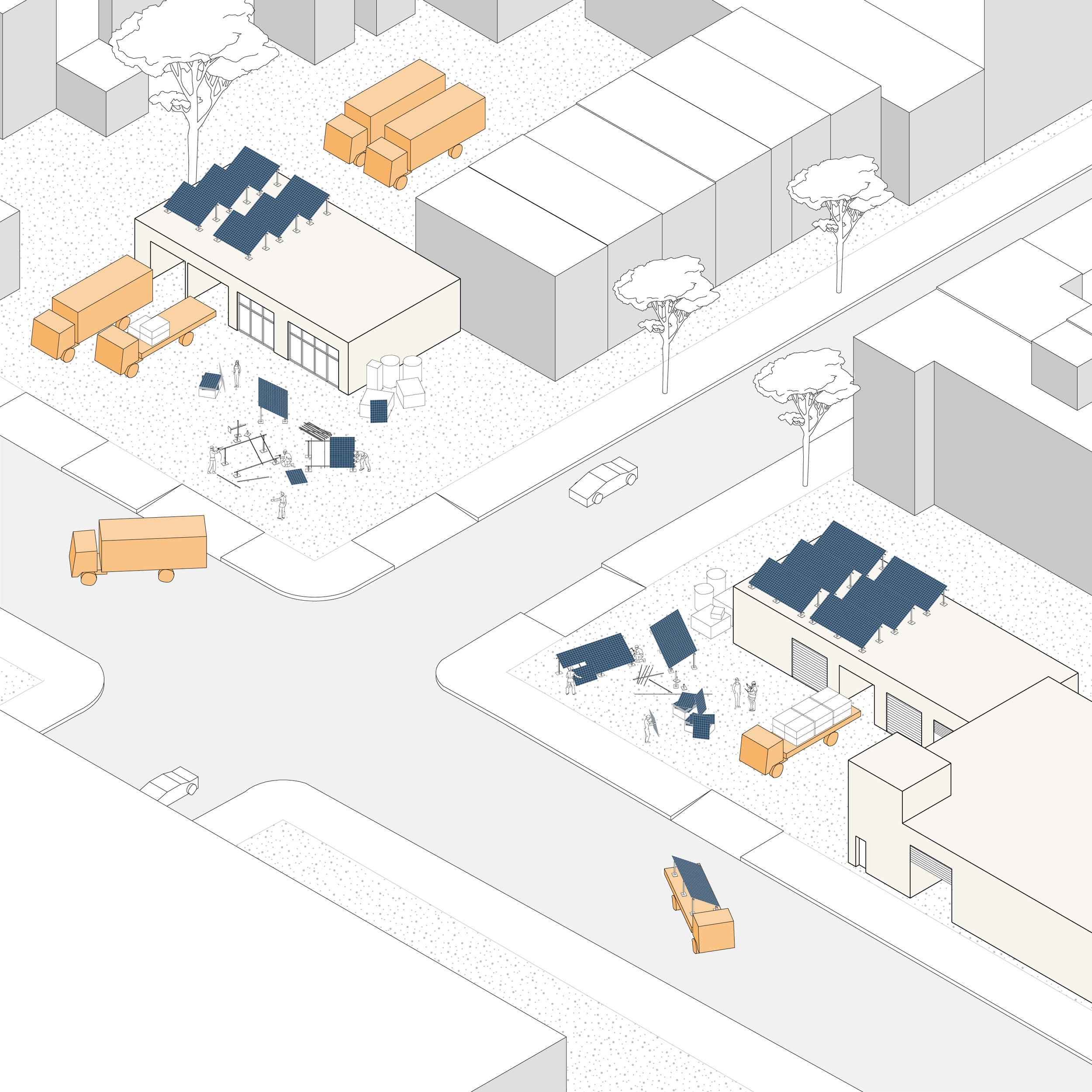
After Hours
Architecture / UX Research
“After Hours proposes a solar panel factory/technician school by day and a community gathering space at night situated along Gowanus Bay, Sunset Park.”
Project Overview
Project Details
Background
User Research
Team:
Type:
Duration:
Tools:
Individual
Studio Project
14 weeks
Rhino 3D, Illustrator, V-Ray
Sunset Park - one of Brooklyn’s most diverse immigrant neighborhoods - is at the edge of gentrification today, forcing the local population out of their lifelong homes. In light of New York City’s Green New Deal policies, solar energy has now become the talk of the town. Taking these two imminent social and environmental phenomena into consideration, the After Hours project proposes an unconventional intervention that reinterprets public space, manufacturing, and labor.
The project started with extensive user and context research. The aim is to make “clean” energy not only visible but responsive to local labor conditions. After speaking to local change leaders UPROSE, it became apparent that rising housing price coupled with the neighborhood’s deep rooted ties with the stagnating automotive industry has significantly limited its population’s ability to prosper.
Sunset Park
Project site proximity to local auto-shops and chemical dislodgement overlay

A Just Transition
Therefore, the larger ambition of this project is an attempt to offer a just transition for local automotive workers while simultaneously addressing the negative environmental impact of auto- shops. Thus, in addition to the main construction, the proposal initiates a local changeover of auto-shops into secondary production sites of solar panel accessories, rallying the local workforce in a time of social and labor changes.
Solar Panel Accessories
Existing auto-shops
Proposed secondary production sites
Design
Site Analysis
Architecture
The factory is located on a pier along Gowanus Bay, Sunset Park. By situating the building along one side of the pier, a large outdoor space is created and can be used for daytime activities by families whilst the factory is operating. The edges of the pier are also landscaped for direct water access while maintaining port functionality.
During the day, the building functions as a panel manufacturing plant on the first floor and a technician school on the second. The form follows a traditional shed typology with various openings in the volume that allows for separation of program as well as visual connections to the water.

“A shared space for playing, learning and community-building.”

After hours, the hub transforms into a lively event/gathering space, with more social and communal functions. The orange markers highlight spots of user concentration during night time. With extensive outdoor areas and rooftop views into Manhattan, this project aims to be the next shining beacon of NYC.

UX/Product
Thank you for checking out my work! Here’s more where that came from:
XR
Tangible
After Hours
















